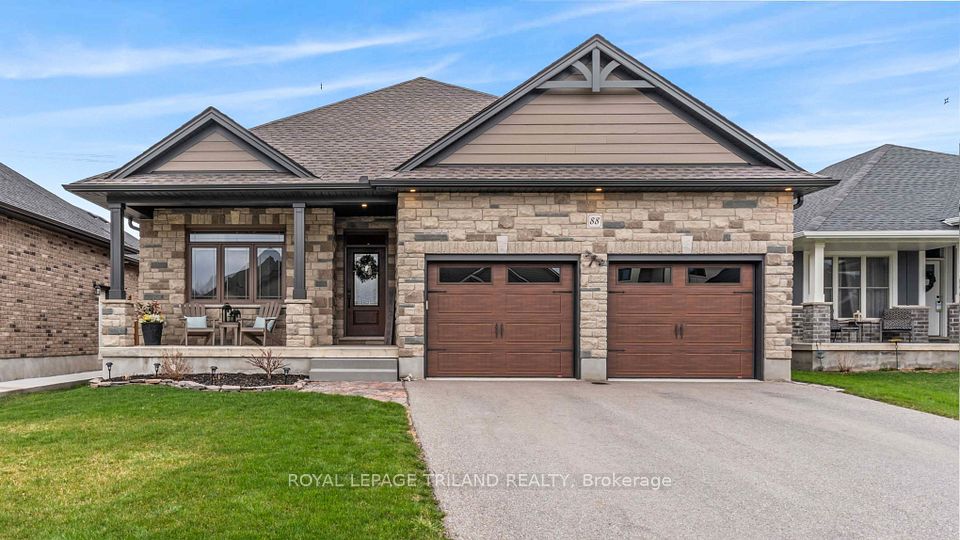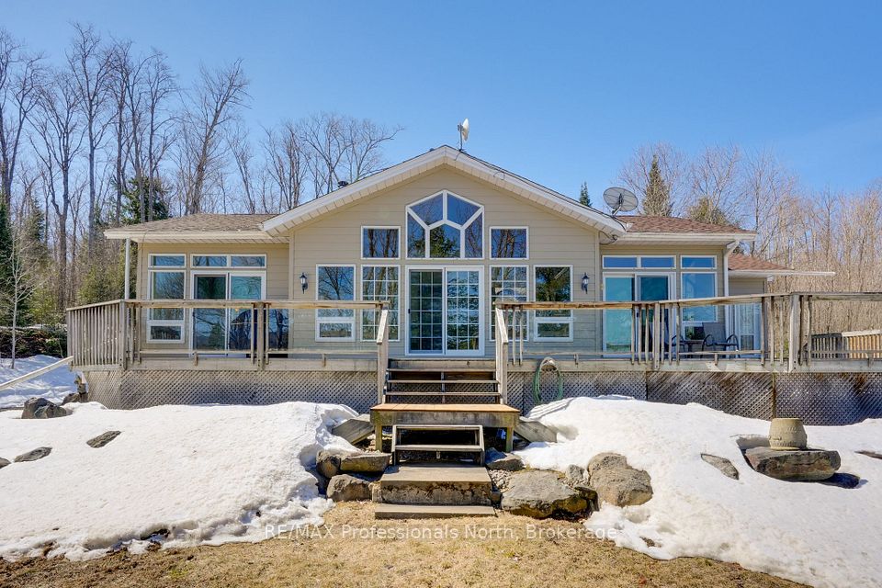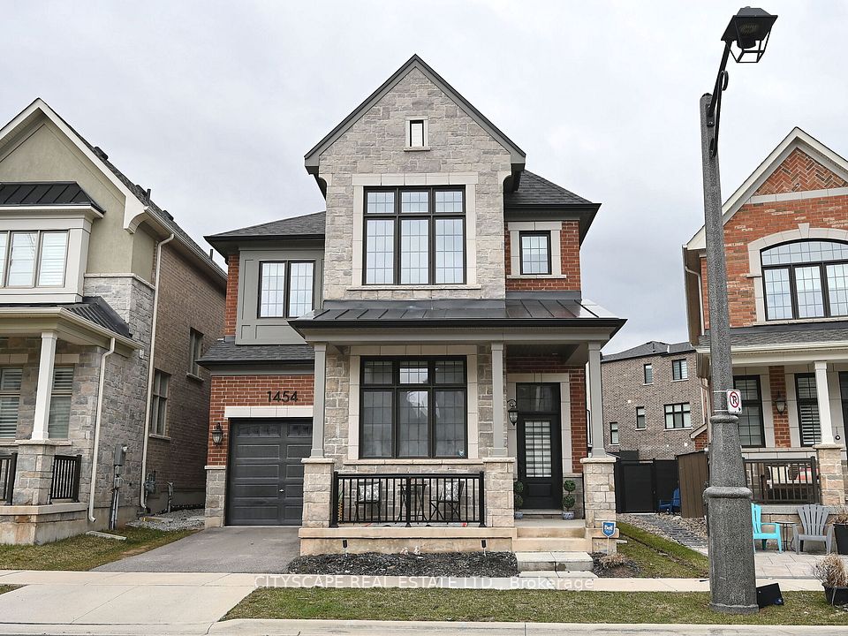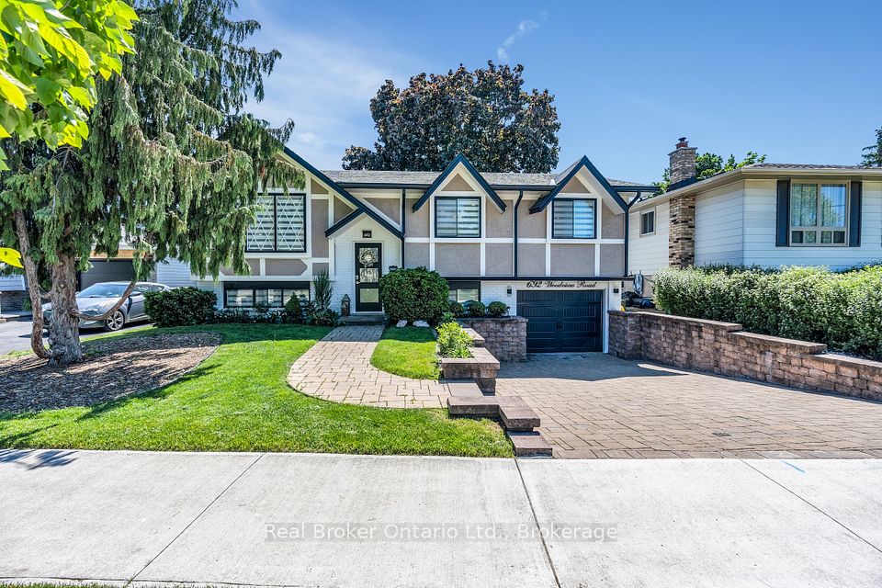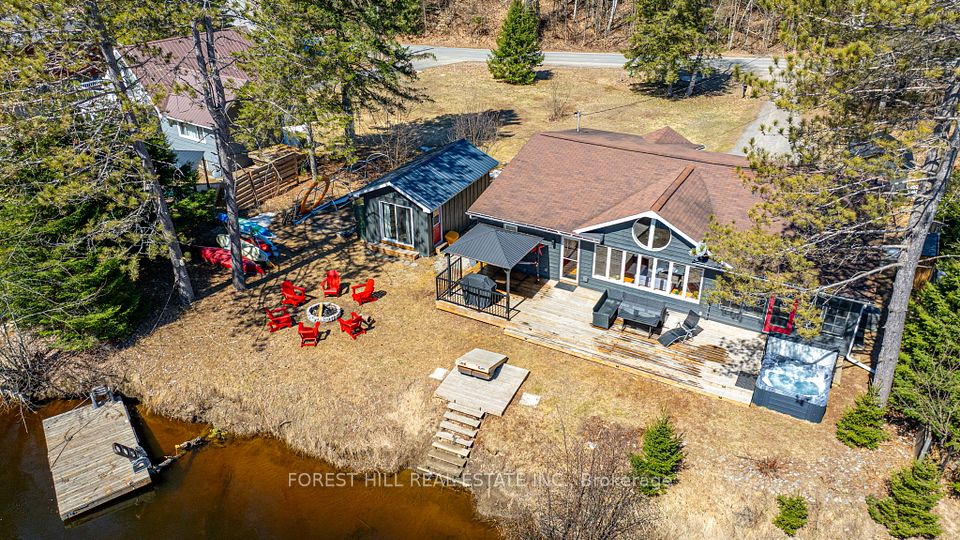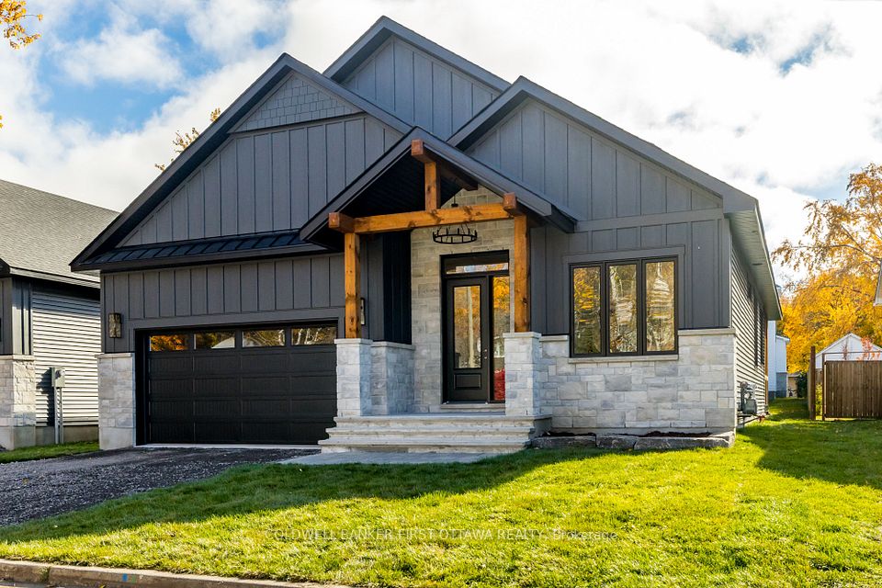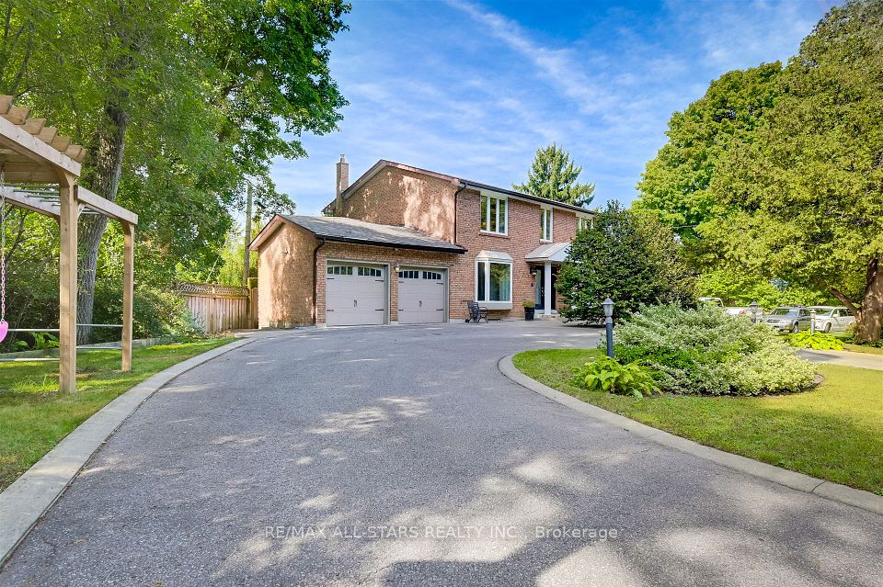$1,299,900
4079 Sugarmaple Crossing N/A, London, ON N6P 0H6
Property Description
Property type
Detached
Lot size
< .50
Style
2-Storey
Approx. Area
2500-3000 Sqft
Room Information
| Room Type | Dimension (length x width) | Features | Level |
|---|---|---|---|
| Great Room | 4.63 x 5.42 m | Electric Fireplace, Open Concept, Open Stairs | Main |
| Breakfast | 2.07 x 4.15 m | Hardwood Floor, Open Concept, W/O To Patio | Main |
| Dining Room | 4.6 x 3.32 m | Hardwood Floor | Main |
| Kitchen | 4.14 x 4.14 m | Hardwood Floor, Undermount Sink | Main |
About 4079 Sugarmaple Crossing N/A
Welcome to 4079 Sugarmaple Crossing, where luxury meets convenience in one of Londons most sought-after neighbourhoods. This exquisite 4-bedroom, 4-bathroom residence boasts approximately 2800 plus sq ft of meticulously designed living space, with another 300 sq ft of open space! Step inside to discover a spacious master bedroom featuring his-and-her ensuite and a large glass shower, offering a spa-like retreat. The open floor plan includes a grand family room with a striking fireplace, separate living and dining rooms ideal for entertaining, and an abundance of natural light pouring through expansive windows. Cook up a storm in the modern kitchen with high-end finishes, or relax on the covered concrete porch in the backyard, complete with a ceiling fan for those warm summer evenings. With a double car garage and two separate garage door entrances, you'll have ample space for vehicles and storage.This home is nestled in a quiet, safe, and new neighbourhood, providing peace and tranquility, while still being close to shopping, essential services, and just minutes from the highway 401. Do not miss the chance to own this contemporary gem!
Home Overview
Last updated
Apr 3
Virtual tour
None
Basement information
Full, Unfinished
Building size
--
Status
In-Active
Property sub type
Detached
Maintenance fee
$N/A
Year built
--
Additional Details
Price Comparison
Location
Walk Score for 4079 Sugarmaple Crossing N/A

Shally Shi
Sales Representative, Dolphin Realty Inc
MORTGAGE INFO
ESTIMATED PAYMENT
Some information about this property - Sugarmaple Crossing N/A

Book a Showing
Tour this home with Shally ✨
I agree to receive marketing and customer service calls and text messages from Condomonk. Consent is not a condition of purchase. Msg/data rates may apply. Msg frequency varies. Reply STOP to unsubscribe. Privacy Policy & Terms of Service.






